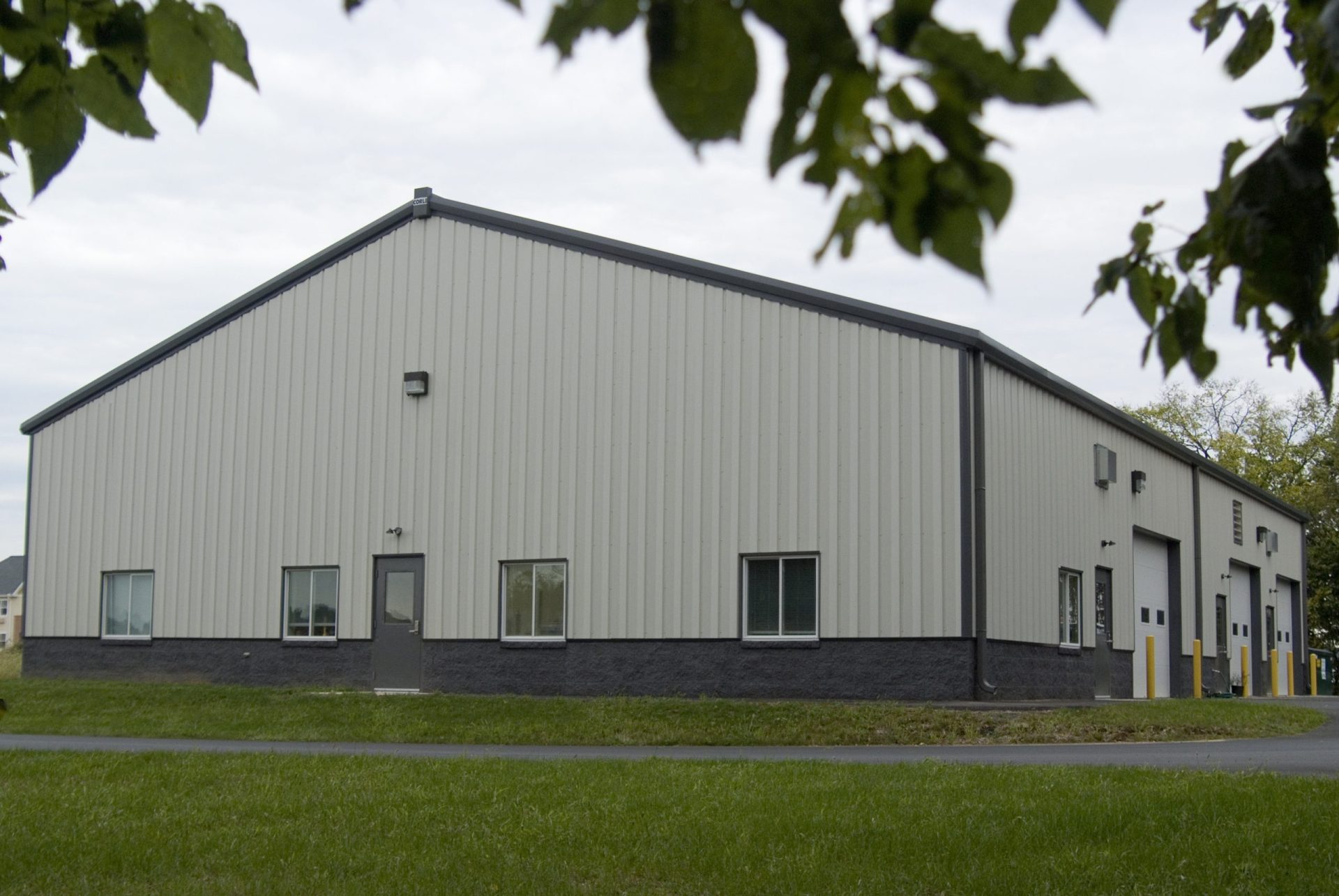Share your vision with us. We'll help you make it a reality.
Take the first step today.

This is a 60′ x 90′ x 16′ pre-engineered maintenance building. The design includes 1,000 sq. ft. of administrative offices, restrooms, and an employee lunch room. The walls are a combination of 4′ high charcoal Grey split-face block, Parchment metal siding, and Charcoal grey trim. The roof is a 4:12 Charcoal Grey standing-seam roof.