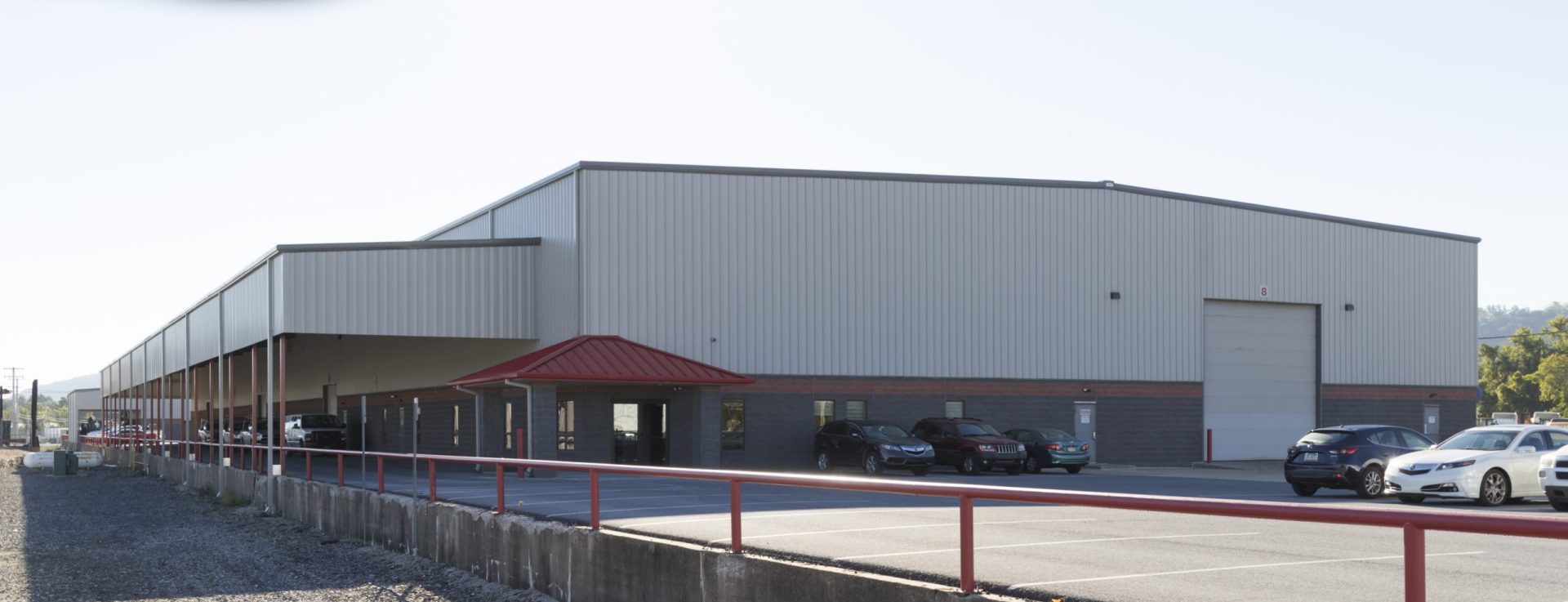
When R & T Mechanical outgrew their old fabrication shop, they chose Scenic Ridge to build their new facility. The main building is 130′ x 360′ x 30′, with a separate 100′ x 130′ x 32′ open structure used for maintenance and storage. The main building has one row of interior columns, utilized to support multiple 10-ton cranes on both sides of the building. The building was built on top of existing sloped concrete floors, making construction a little more challenging!
A few years later, we were called on to add a 25′ wide canopy to the full length of both buildings. We used the existing concrete retaining wall as much as possible to support the new canopy columns. This provides an additional 11,500 square feet for outside storage, and allows the large north side garage doors to be open while keep the weather out!