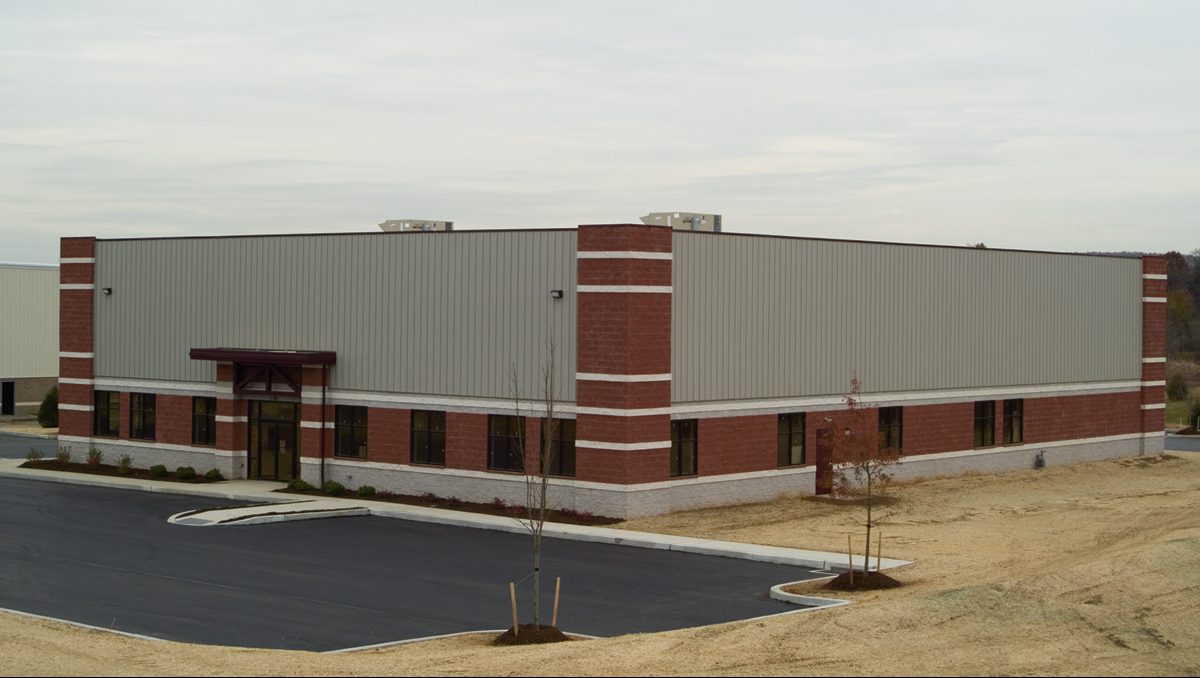Share your vision with us. We'll help you make it a reality.
Take the first step today.

Total Systems Design is an 11,200 sq. ft. building located in Chester County. The pre-engineered steel building features painted steel siding and a galvalume standing seam roof. Exterior walls include 11′-0″ high split-face masonry on three sides of the building. The office area is approximately 7,800 sq. ft. consisting of private and general offices, conference room, lunch room, rest rooms. The remaining 3,400 sq. ft. is used for electronics assembly and storage. There is also an 84′ x 93′ second floor above the first floor office area, to be used for future office space. An elevator and stair towers will be installed when the second floor offices are built. The building is protected by an automatic sprinkler system.