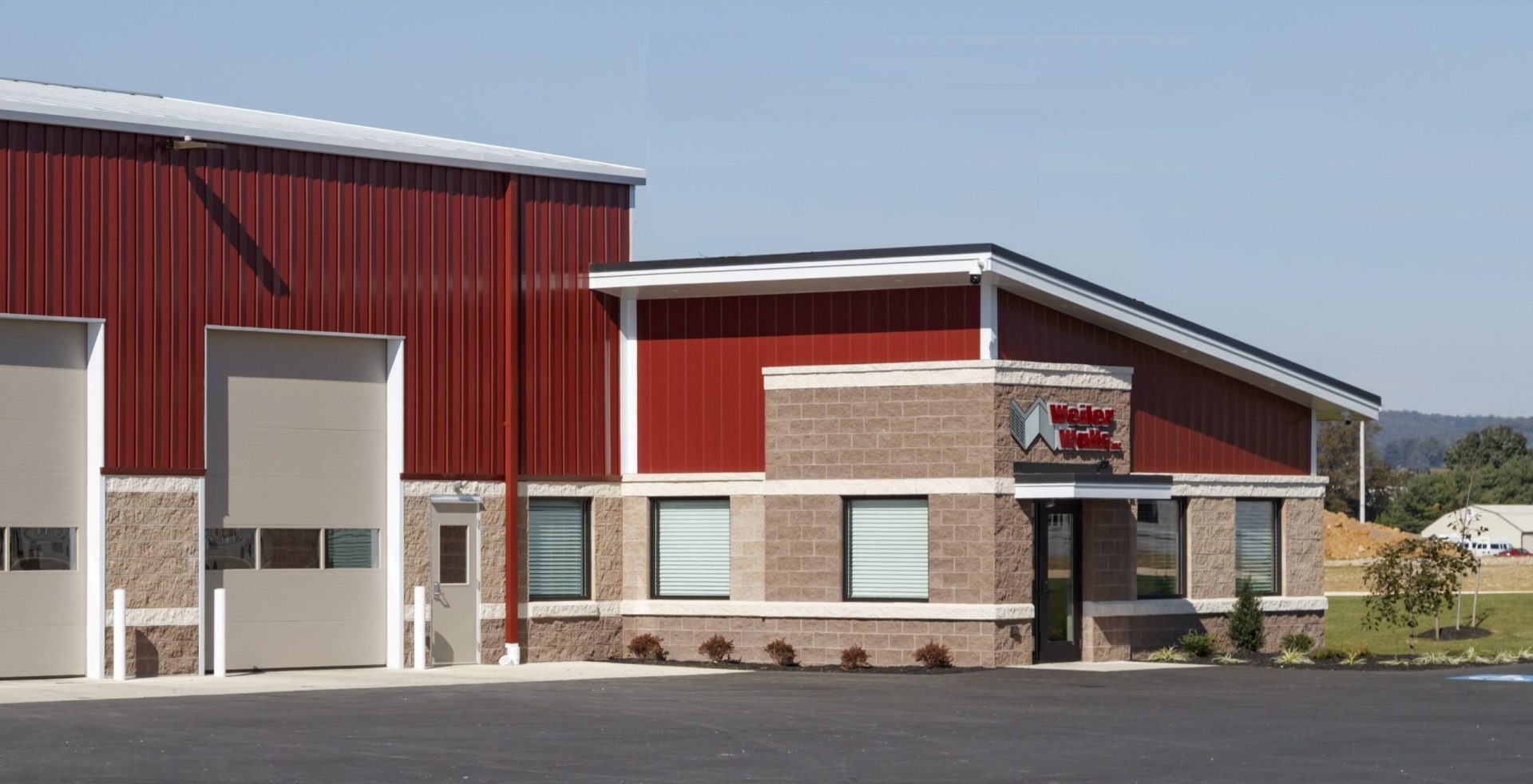
Weiler Walls specializes in poured concrete walls. They also provide their “ThermoPour” insulated basement wall system, and telebelt and concrete pumping service through “Weiler’s Concrete Pumping”.
Weiler Walls collaborated with Scenic Ridge concerning the design plans to construct a new shop and office. Our design team then worked through a few value-engineering options to give them a good balance of function, aesthetics, and cost.
This 22,000 square foot building has a 60′ x 326′ x 22′ high shop area featuring a wash bay, a truck service pit, and 8′ high split-face block on the front. The shop area is heated with an in-floor radiant heating system. The office area is a 30′ x 80′ single-story finished space with offices, a large team meeting room, and restrooms. The office area has 10’ high ceilings and lots of natural light.